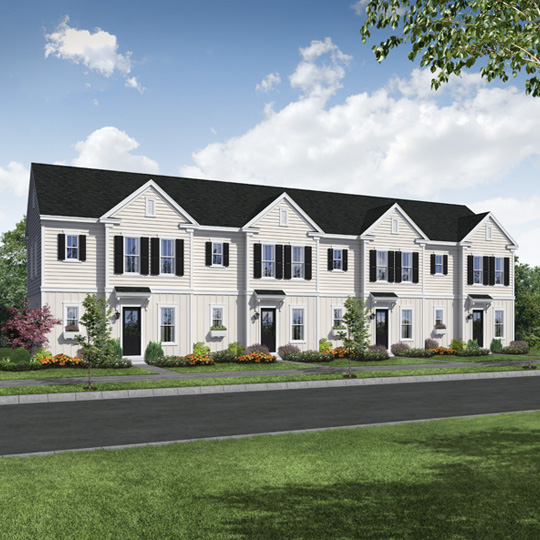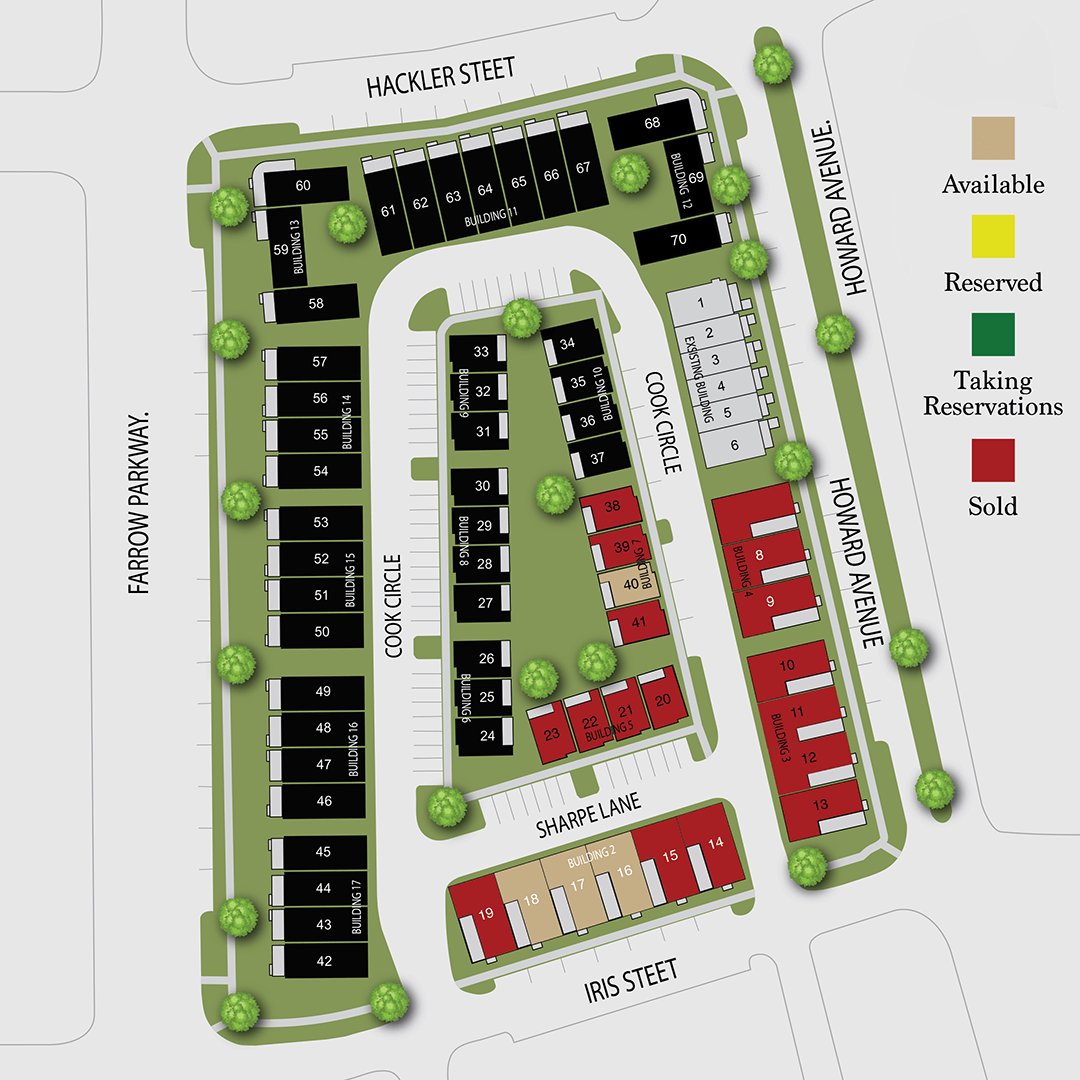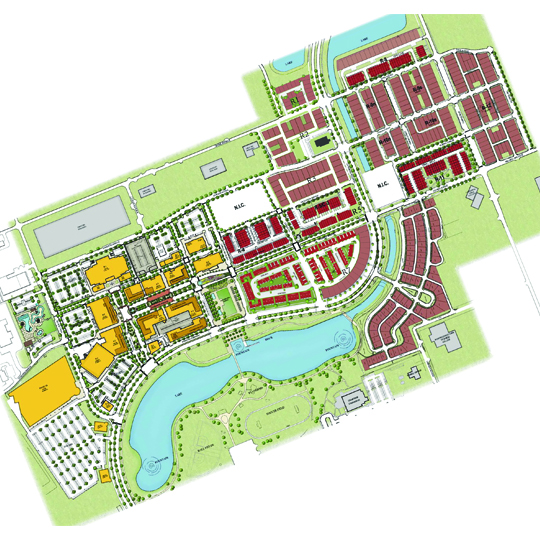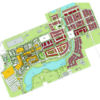Model Hours: Sat 10:00am - 5:00pm | Sun 12:00pm - 5:00pm
Model Hours: Sat 10:00am - 5:00pm | Sun 12:00pm - 5:00pm


































Introducing The Gardens townhome design, nestled in the vibrant downtown district of Market Common’s Markview section. This exceptional townhome sets itself apart, offering a seamless fusion of style and comfort. Boasting a generous two-bedroom, 2.5-bath layout, The Gardens townhome welcomes you with 10-foot-high ceilings on the first floor and 9-foot-high ceilings on the second floor. The open kitchen showcases sleek granite countertops, stainless steel appliances, designer cabinets, and exquisite LVT flooring.
But there’s more to The Gardens Townhomes than its stunning interior. The location is truly desirable, situated near the lively shops, restaurants, and entertainment options in the heart of Market Common. You’ll enjoy the convenience of residing in this prime address. In addition, residents have access to a pool and amenities complex and are just a short drive from the breathtaking beachfront and state park.
Marketview
The Gardens Townhome
2
2.5
Board & Batten/Hardie Siding
Architectural Shingles
New Construction
Granite Countertops
Interior/Exterior Trim Package
10' Ceilings on 1st Floor
9' Ceilings on 2nd Floor
Stainless Steel Appliances
LVT in Kitchen, Bath & Laundry
Designer Cabinets
James Hardie/Board & Batten Siding